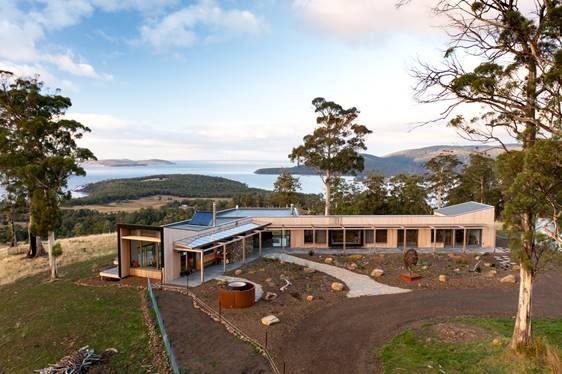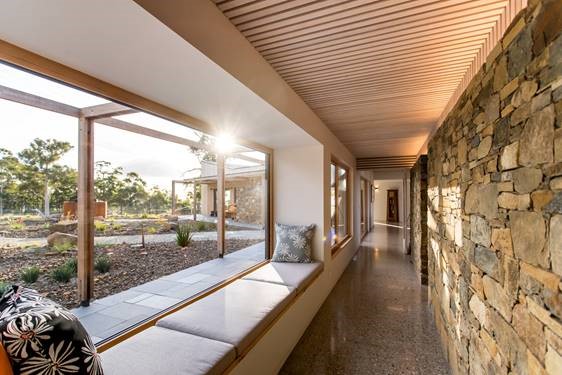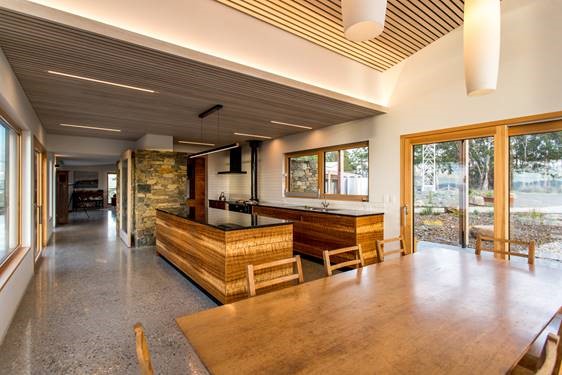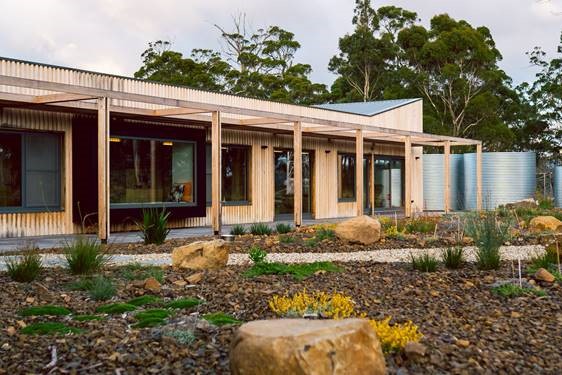Dover, Tasmania
Winner of the Housing Industry Association’s National GreenSmart Energy Efficiency Award 2022, Torbul Hill house is a beautifully designed off-grid and self-sufficient home in Southern Tasmania.

This home attracts exceptional solar gains, and the passive construction design ensures this home withstands the wild elements while living comfortably with them.
Photo: Taylor Wright (© BROKENIMAGE Creative)
NatHERS thermal comfort rating
8.6 Stars
Heating: 44.1MJ/m²/year
Cooling: 2.1MJ/m²/year
Total: 46.2MJ/m²/year
Sustainability features
- Off-grid
- Radial timber cladding
- Low VOC materials
- Solar passive design
- Thermal banking through an insulated concrete slab and internal masonry wall lining
- Triple glazed argon filled windows
- Wind turbine
- Rainwater harvesting gravity-fed tanks
- 10.8kW photovoltaic (PV) solar array with battery storage
- Esse stove with wetback and hydronic reticulation
Project details
Building type: Low density housing
NCC climate zone: 7 – Cool temperate
Developer: The Cap
Builder & Designer: Skookom Building & Design
Architect: David Button of JAWS Architects
Size: 328m² (house 262m², deck & patio 66m²)
Size of land: 756,455m²
Site, block orientation, location and climate
The house is situated on a large 186-acre property located on the outskirts of Dover, a coastal village 53km south-west of Hobart. The property is part farm paddock, part intact native forest and regenerating forest.
With a large area to work with, the house was orientated to maximise solar gains year-round from north and south aspects. Due to the region’s cool temperate climate and high winds, the building was designed to ensure dew point and condensation are managed effectively. Average temperatures in January are between 10°C and 21°C, with maximums of up to 39°C. Average temperatures in July are between 3.5°C and 12°C, with minimums of -3°C.

The home is designed to draw thermal solar gain from the north and conserve this energy within the structure through use of internal stonework and an insulated concrete slab.
Photo: Taylor Wright (© BROKENIMAGE Creative)
Design brief
The owners wanted a large plot of land with a hilltop view of the surrounding region. They also required the house be an entirely off-grid, self-sufficient home, and the owners had a pivotal role in selecting energy-efficient elements incorporated into the design.
The goal was to create a beautifully designed home that conformed with the natural rugged beauty of the landscape while remaining comfortable, well-insulated and sustainable. It was crucial that the house was designed using solar passive principles and that the orientation maximise allowance for natural light and warmth to enter the home from the north.
Design response
The secluded, level cleared site posed minimal construction constraints and allowed plenty of room to store materials during construction with minimal disturbance to vegetation and wildlife.
To achieve a natural appeal with a long lifecycle, the house utilised a variety of low allergenic non-toxic materials such as:
- low volatile organic compound paints
- no carpets
- natural local dolerite and granite benchtops
- Tasmanian oak timber ceiling linings and blackwood timber cabinetry sealed in Whittle Wax.
The home’s design and materials, including its substantial thermal mass, were selected to draw solar gain from the north to keep the living spaces comfortable throughout Tasmania’s predominate cool temperate climate.

Open design and insulated windows in the living areas allow the large space to remain warm and comfortable even in the colder periods.
Photo: Taylor Wright (© BROKENIMAGE Creative)
Cladding
The exterior uses Radial Timber Silvertop Ash cladding, which is Bushfire Attack Level compliant and sustainably sourced. It requires no oiling or sealing and will naturally go grey over time. In addition, Blackbutt sunscreens surrounding the northern façade provide some shade and will also grey over time.
Windows and glazing
All windows in the house are triple glazed argon filled units with the calculated U values of 0.82 to 0.89W/m2K. The openable windows are triple sealed with the window being pulled into the frame by levers on all sides and are activated by the action of the window closer. Due to the strong seals and level of glazing there is little to no air leakage out of the windows or through the walls and ceilings.
Heating and cooling
The home is designed to draw thermal solar gain from the north and conserve this energy within the house’s substantial thermal mass, including an insulated concrete slab and the solid stone masonry lining the internal walls of the house’s hallway. The masonry-lined corridor in the western wing of the house transfers solar heat to the rooms adjacent through both radiation and air movement. If the doors are left open, the temperature in these rooms diffuses to the corridor. These elements, along with the home’s thermally broken structure and extensive insulation, trap heat and ensure a warm and comfortable living space, even when the exterior temperature drops significantly.
For cooling, air is circulated throughout the house using numerous windows, but this is typically not required as the climate of Southern Tasmania means cooling in summer is often unnecessary.

The northern orientation and compact floor plan bring daylight into the house.
Photo: Taylor Wright (© BROKENIMAGE Creative)
Insulation and sealing
The wall cavity of the house is externally lined with a ProClima Solitex Extasana creating an airtight weather resistant barrier that is highly vapour permeable (Class 4) with all piercings sealed. The internal cavities are insulated with batts with an R value of 4 and are filled with acoustic insulation with an R value of 2. The ceiling is insulated with batts with an R value of 6 with the hall and open living areas lined with an additional 6mm acoustic insulation (Autex Cube Panel).
To prevent warm air being lost directly through the bathroom, the house utilises programmable logic controller exhaust fans to circulate air through separate vents and reduce excess heat loss.
Appliances and lighting
Appliances in the home include a Miele stove, microwave and induction stove top, all powered by the home’s solar array. This solar array also runs other standard home appliances, entertainment units and a workshop that includes large induction motors and a welder.
All lighting throughout the home is LED and powered by the home’s solar and wind renewables.
Renewable energy
Torbul Hill House is an entirely off-grid home. It is powered by a 10.8kW PV array, supported by two SMA inverters. It has 28kWh of lithium-ion battery storage, managed by an SMA Sunny Boy battery controller. There is also a 1.5kW wind turbine that recharges the batteries or supplies current directly to the house. A back-up generator supplies electricity if insufficient sunlight reaches the PV array. This has been used only once in the past 12 months of occupancy of the house, when the hill was in thick fog for five continuous days.
Heating cannot be supplied solely by solar power in winter and is provided by burning timber sourced from the property. An Esse stove in the kitchen provides the ability to cook, heat water and feed a hydronic heating system to heat the west wing of the house as the stove can produce 16.5kW heat when fully stoked.
There is normally sufficient electricity generated to power the electric oven, microwave and stovetop, and therefore the Esse is only needed for a few hours every few days to heat the hot water. There is also a slow-burning wood heater in the living room to provide heat and atmosphere.
Hot water
A heat pump hot water system has a 4.5 COP (coefficient of performance). The hot water system generates 4.5kWh of hot water for every 1kWh of energy used and can be powered by the onsite solar PV system.
The bathroom, laundry and kitchen are designed to be close to each other so shorter pipes could be used be used to minimises heat loss and increases the efficiency of material use.
Water
Gravity-fed water flow is used in the house to eliminate pump noise, improve control when the pumps are turned on (i.e. to maximise the use of the PV arrays), complete independence from electricity supply and to decrease in both pump infrastructure costs and pump electricity supply. The house uses an elevated tank to maximise water pressure.
All water used in the house is collected from the roof of either the house or the shed and stored in two 30,000 litre and one 25,000 litre tanks. Water is then pumped via an efficient transfer pump to a 4,500 litre tank elevated 12m off the ground. The water then flows to the house through a large bore pipe to decrease pressure loss through resistance resulting in a water pressure of 115kPa in the house (this compares to a typical town pressure of 500kPa). As normal taps do not operate at 115kPa all taps in the house have been supplied with jumper valves.
Evaluation
Torbull Hill received the 2022 HIA GreenSmart Award for Energy Efficiency. The house is an excellent example of how smart design and technology can allow a large, beautifully designed home to maintain all its creature comforts while remaining completely off the grid. With an 8.6 star rating the home is resilient in one of the coolest and windiest locations in Australia. As the house ages the exterior timber will lighten, allowing it to further blend effortlessly into its surroundings. This home encompasses all that a self-sustainable, nature loving lifestyle can offer.
Author
Department of Climate Change, Energy, the Environment and Water, 2023
Learn more
- Read the Passive design section for tips on Thermal mass, Insulation, Glazing and more
- Next section - House Designs


