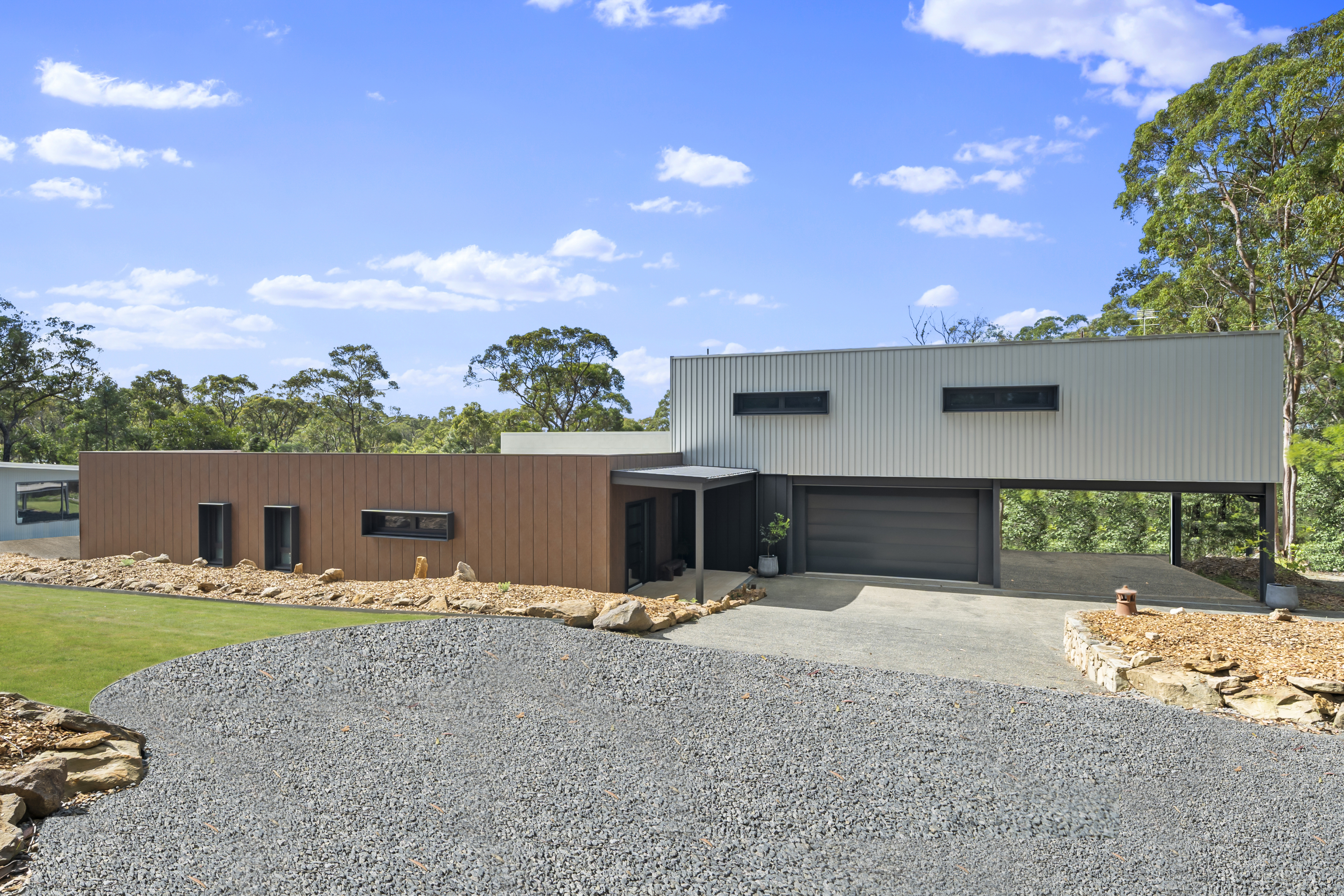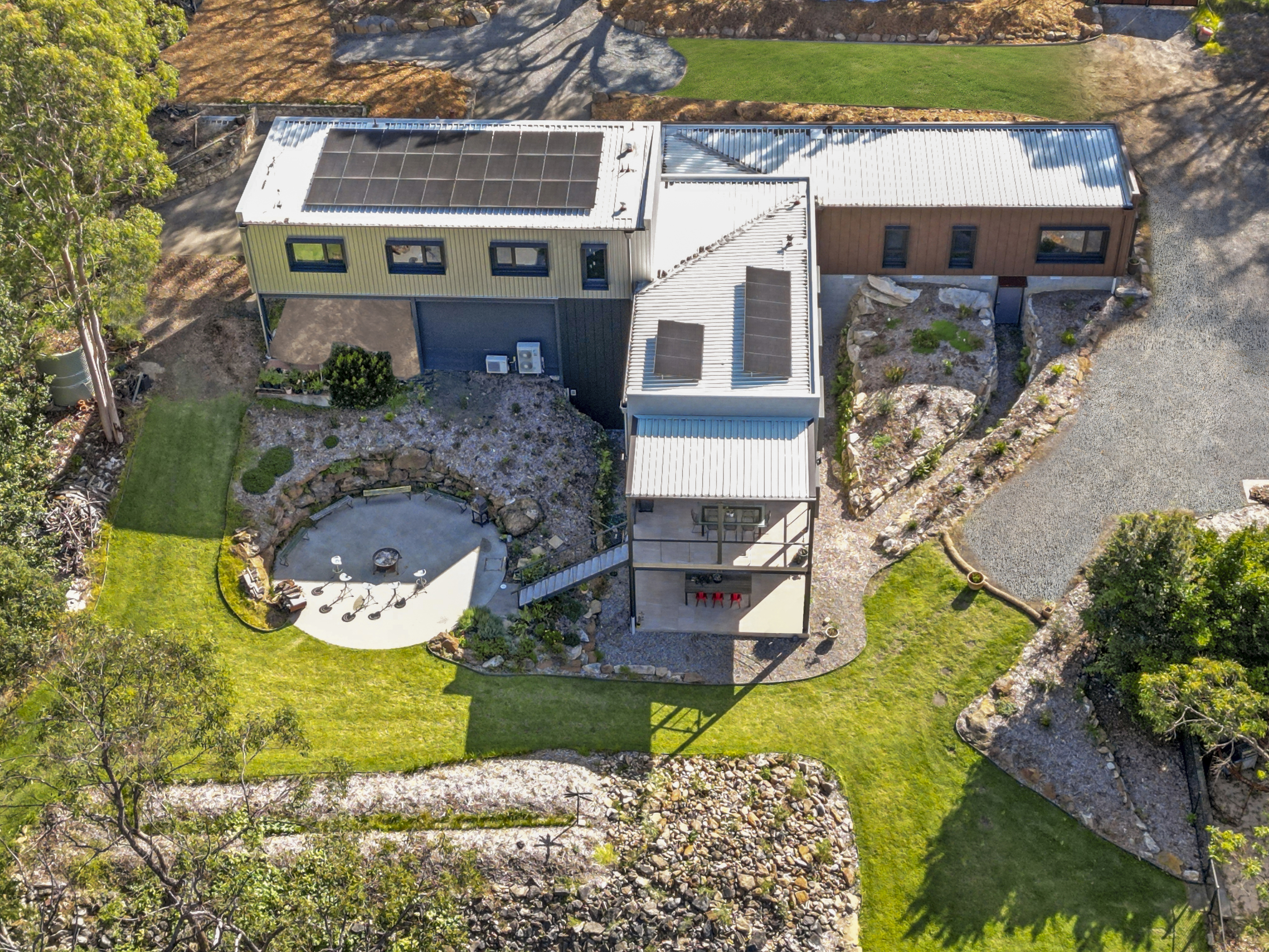Yellow Rock, New South Wales
This passive house, BAL40 home in the Blue Mountains was built to allow the owners and their family to coexist with each other and the natural environment.
Video: Department of Climate Change, Energy, the Environment and Water
Sustainability features
- Meets the Passive House Plus standard for maximum annual heat demand (15 kWh/m2) and airtightness (0.6 ACH)
- Bushfire attack level (BAL) rating of 40
- 15kW solar PV system with 40.5kWh battery storage
- Heat recovery ventilation (HRV) system for improved air quality and temperature regulation
- Triple-glazed timber frame windows
- North-east orientation to take advantage of natural lighting and prevailing breezes
- R4.5 insulation in walls and R6 insulation in roof cavity
- All electric, minimum 5-star energy rating cooking appliances
- Hot water heat pump
Project details
Building type: Low density intergenerational housing
NCC climate zone: 6 – mild temperate
Architect: Diego Villar
Builder: Blue Eco Homes
Size: 524m2
Size of land: 13,018m2
Cost of build: $4750 per m2
This home was design to be accessible for people of all abilities, ensuring ease of movement and enabling residents to age in place comfortably.
Photo: Open2View. ©
With a high bushfire attack level (BAL) rating and conscious design with respect to the natural surrounds, the Yellow Rock home harmonises with the existing environment.
Photo: Open2View. ©
Author
Department of Climate Change, Energy, the Environment and Water, 2024
Learn More
- Next case study – Beaufort, Victoria
- Read the Passive Design section and the ‘Passive House’ chapter for tips on using design elements to achieve thermal comfort with minimal heating and cooling
- For additional information about building for bushfire resistance, refer to the Bushfire Protection chapter




