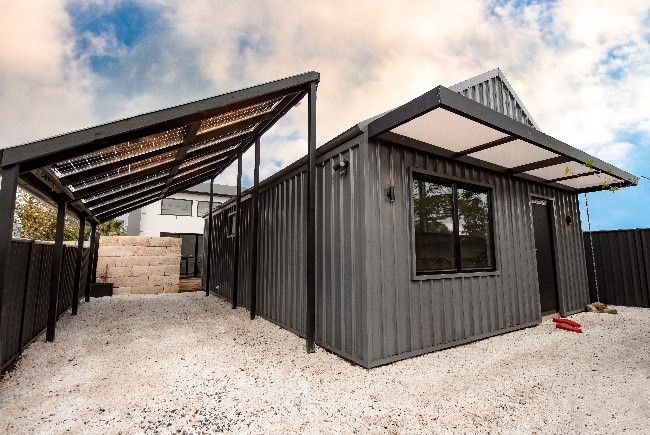Warm – mild temperate
Case studies in this section are specific to Australian Climate Zones 5, 6.
Cape Paterson, Victoria

Photo: Warren Reed, © Beaumont Building Design
A 9.1 NatHERS star home that balances energy efficiency and material selection to achieve affordability and sustainability. This build features passive design, recycled/renewable material use and embodied energy reduction.
Clayton, Victoria

Photo: Josephine Eady
A knockdown-rebuild permitted the occupants to build a new home using the Design For Place Banksia home plan. The design was adjusted to include 4 bedrooms, 2 bathrooms and an outdoor living area.
Fitzroy North, Victoria

Photo: Nic Granleese
A renovation to a inner urban brick terrace has creatively maximised limited space, opening it to light and passive solar energy while incorporating the home’s history and heritage.
Inverloch, Victoria

Photo: Harmony House
A new build using the Design For Place Banksia home plan. With some clever additions the owners achieved an off-grid home, on-site rain water collection and household waste management.
Northcote, Victoria

Photo: © Tatjana Plitt Photography
A family home built on existing foundations and using passive solar principles, local materials and high-density insulation.
Birkenhead, South Australia

Photo: Mark Clayton, Sustainability House
The owners of this home were determined to prove that anyone could achieve good passive design outcomes by planning well. This build features reverse brick veneer, structural insulated panels and monitoring systems that track internal temperature, energy consumption and solar PV production.
Glanville, South Australia
Photo: © Finn Howard Photography
This home demonstrates passive solar design using a combination of heavy and lightweight materials. It overcomes the constraints of a narrow block where the longest side faces west.
Parkside, South Australia

Photo: AndyRasheed/eyefood
The new emerges from the old in this home. Sustainable design creates a bright, thermally efficient and environmentally in-tune home that incorporates the property’s heritage past.
Woodforde, South Australia

Photo: Dan Schultz © SUHO
An all-electric home on a narrow block uses solar passive design features to achieve an impressively air-tight home with a NatHERS energy star rating at the top of the scale.
Collie, Western Australia
Photo: White Building Co.
This modern and cost-effective new build, based on the Design For Place Banksia House, has created a practical family home.
Perth, Western Australia
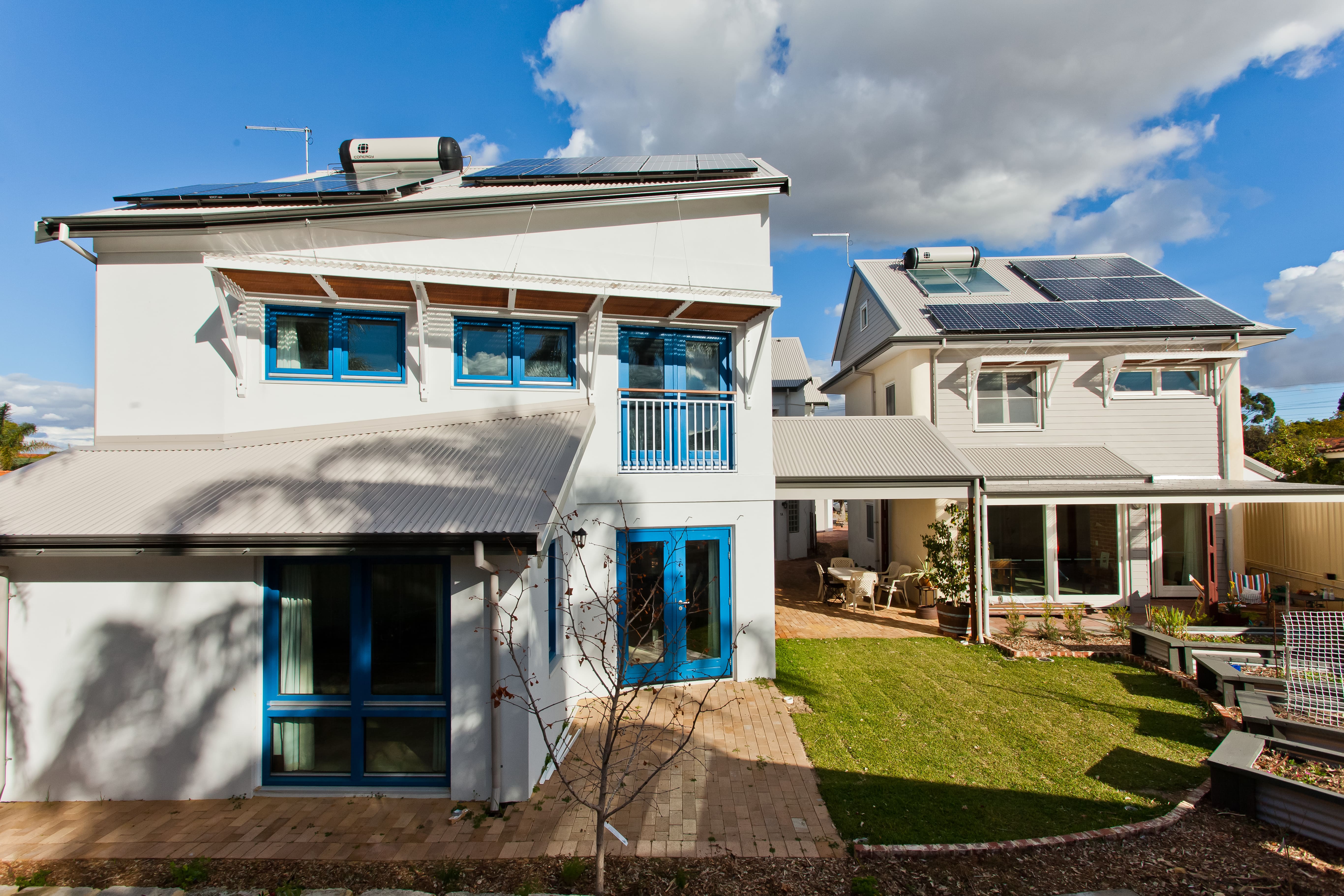
Photo: Sebastian Mrugalski
The Green Swing small-scale development features small building footprints for its two townhouses and two apartments and large communal outdoor spaces.
White Gum Valley, Western Australia
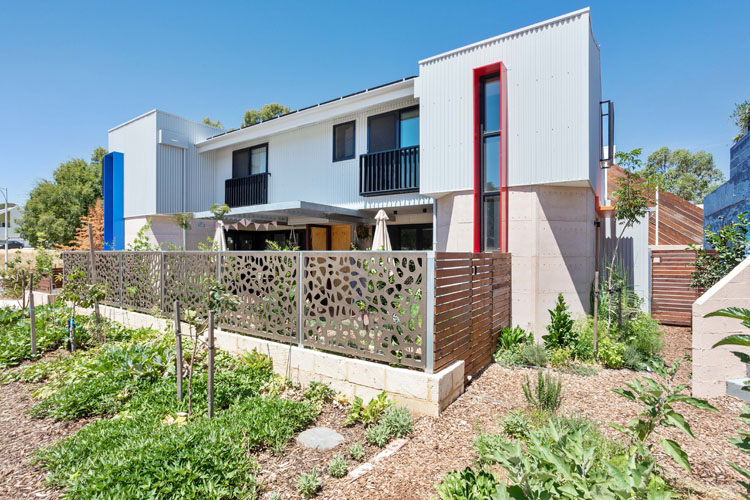
Photo: © Monique Manolini, Crib Creative
This multi-unit development showcases two new apartments that employ passive solar design principles, solar and water technologies and smart home systems.
Freshwater, Sydney, New South Wales

Photo: Blue Tribe Co.
This high performance house makes use of a small and difficult site in an established bayside suburb.
Redfern, Sydney, New South Wales
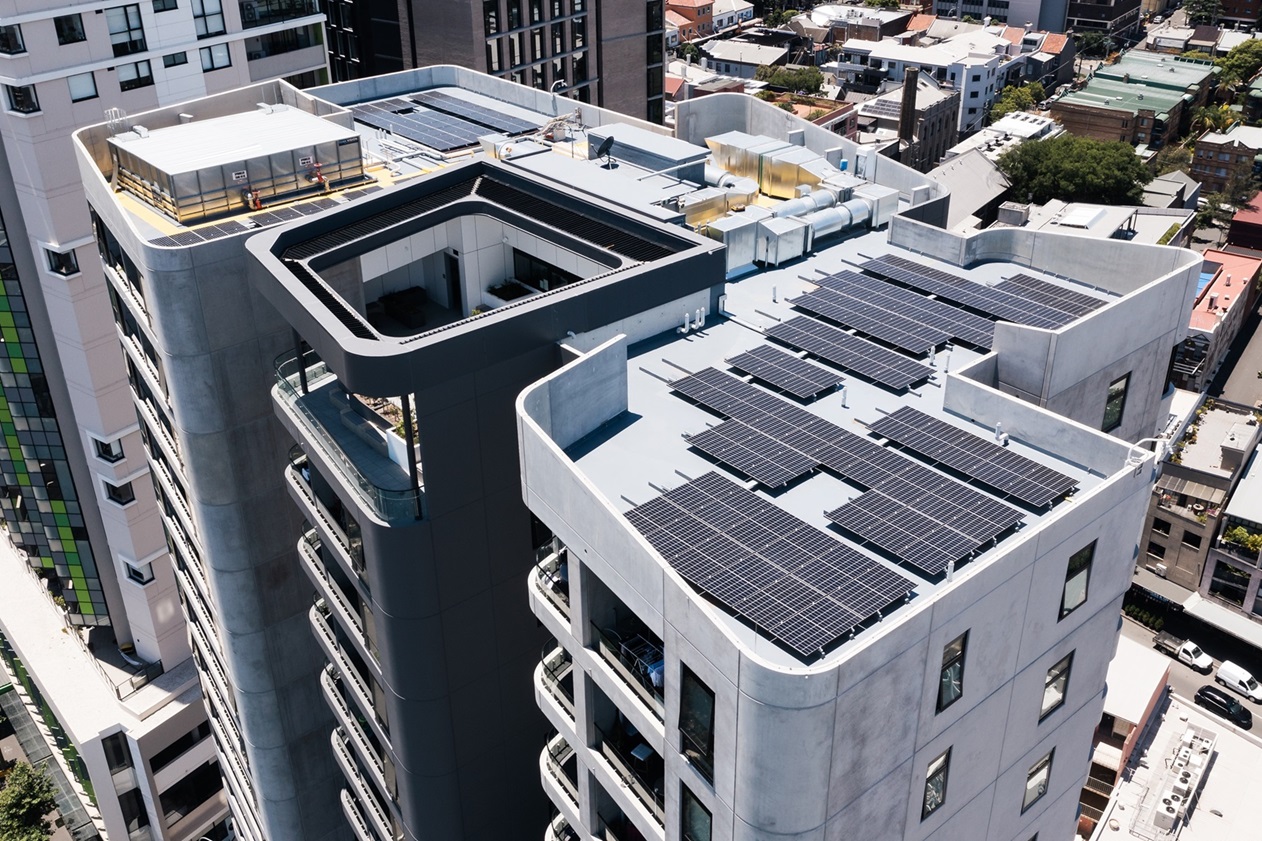
Photo: Eden Connell © Zoom In With Eden Photography.
A community housing project that transformed a former Sydney depot into an urban renewal apartment complex.
Sydney, New South Wales

Photo: Simon Wood Photography
These townhouses maintain the local architectural aesthetic while achieving an environmentally sustainable design.
Yellow Rock, New South Wales
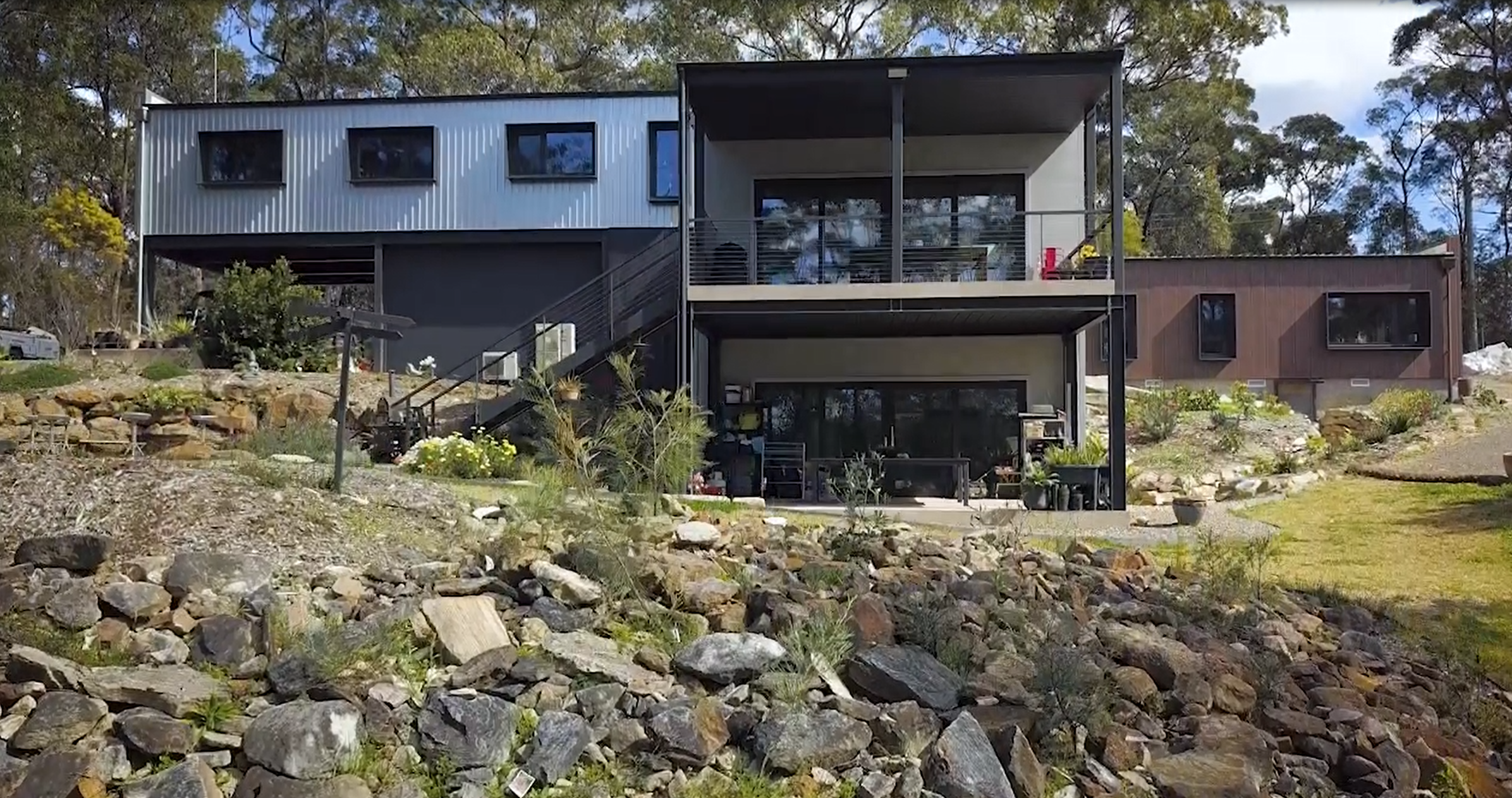
Photo: Department of Climate Change, Energy, the Environment and Water.
A bushfire resistant, multigenerational passive house in the Blue Mountains.
Learn more
- Next section - Case studies: Cool temperate – alpine


